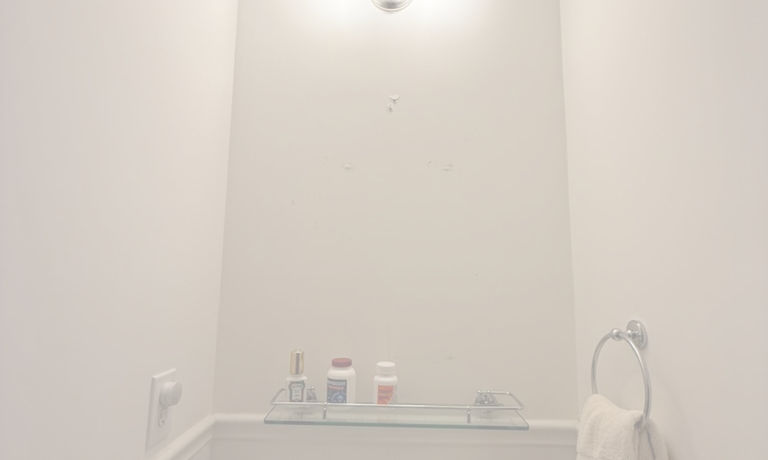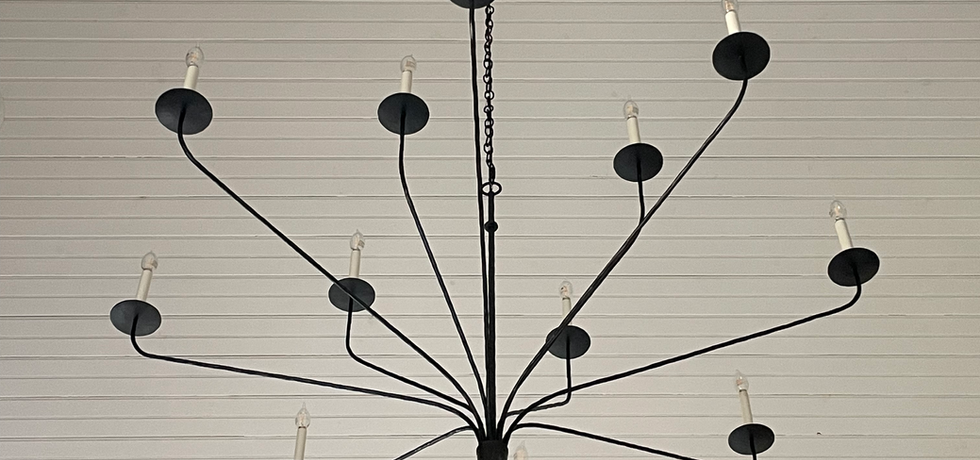MODERN MOUNTAIN OASIS
Elevated coziness, tailored views, and a new take on mountain modern.
There’s something magical about a well-designed mountain home — the way it captures both serenity and strength, nestles into its landscape, and invites you to settle in without ever sacrificing style. So when a new client asked us to reimagine the interiors of their retreat overlooking the Boone Golf Club, we knew it was a project that would speak our language.
From the start, the home offered strong architectural cues: a soaring double-height ceiling with exposed roof purlins, a natural stone fireplace anchoring the space, and triple-width windows ushering in the light and the view. At the center of the open-plan layout, a closed-string staircase with bold timber framing and airy steel balusters maintained a sense of flow while marking out distinct zones.
The challenge? To balance openness with intimacy. Our goal was to carve out spaces that felt grounded and livable — without disrupting the clarity and drama of the architecture. The vaulted ceiling needed visual weight to bring it “down” just enough for coziness, and the open living area needed gentle delineation without enclosure. Privacy and thermal control were also key considerations, especially with all that glorious glass.
Our client’s aesthetic leaned away from traditional mountain tropes — no tartans, no rustic overload. Instead, we built a palette of layered neutrals, with earthy tones, touches of blue and green, and refined nods to Southwestern motifs. A five-seat sectional subtly zoned the living space, while an antique mirror, suspended from a vertical beam, created a moment of reflection (both literal and figurative) that softened the central staircase and gave the room an inviting edge.
Window treatments were crafted with precision: ochre drapery with butterfly pleats, edged in trim from Texture Fabrics, hung from matte black French return rods — a quiet luxury that echoed the home’s hardware and architectural lines. A 65" tiered iron chandelier commands the ceiling with its sculptural silhouette, anchoring the room while coordinating seamlessly with the rest of the metalwork.
Rug layering added warmth underfoot — a tactile blend of sisal, wool, and cotton — while the dining chairs brought comfort and continuity through fabric and form. In the entry, a demilune table and custom runner provide a graceful welcome, paired with antique Japanese wood carvings from the client’s personal collection.
This project is still unfolding. Forthcoming phases include the bonus spaces and additional window treatments. Stay tuned — the best is yet to come.
























